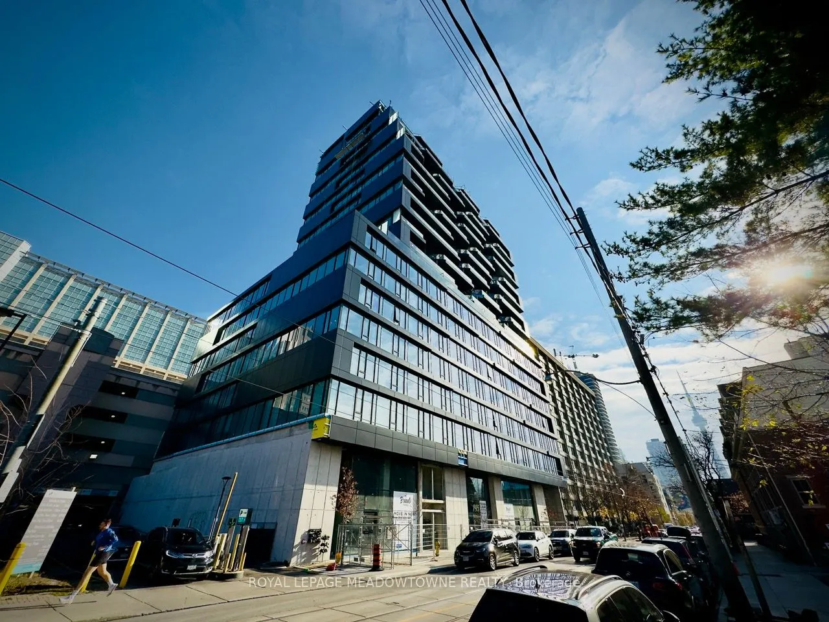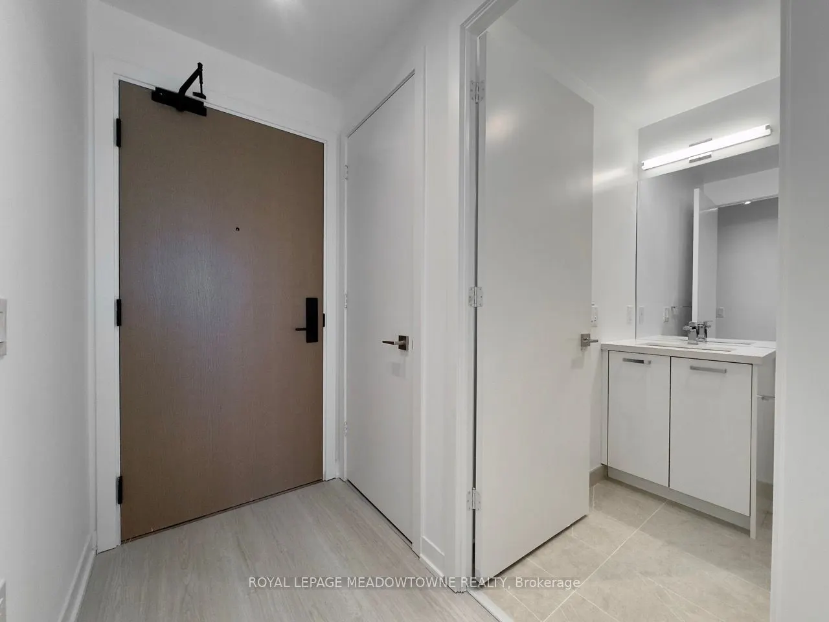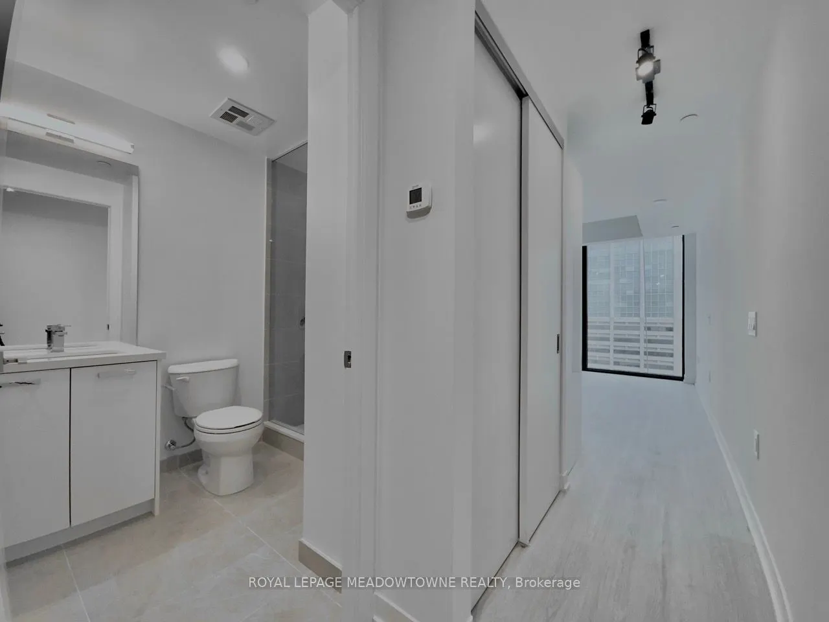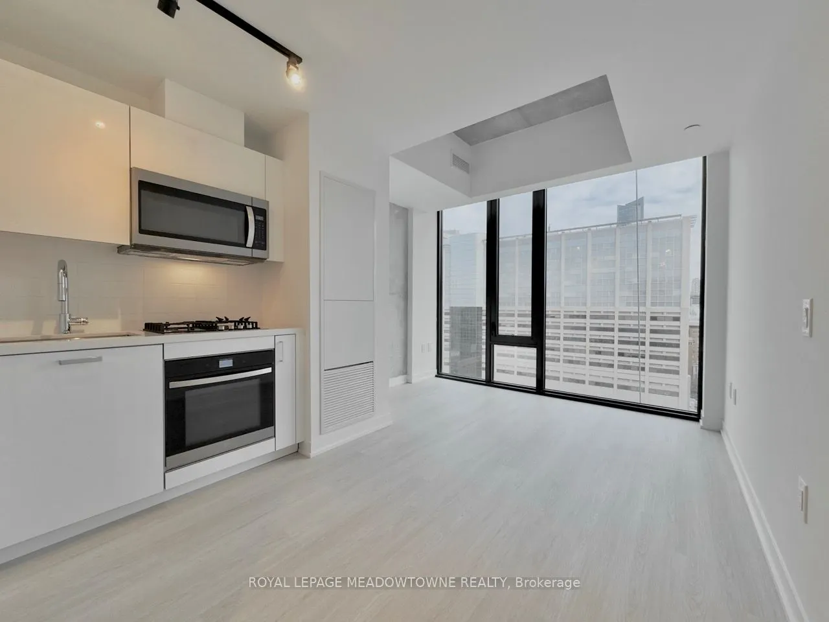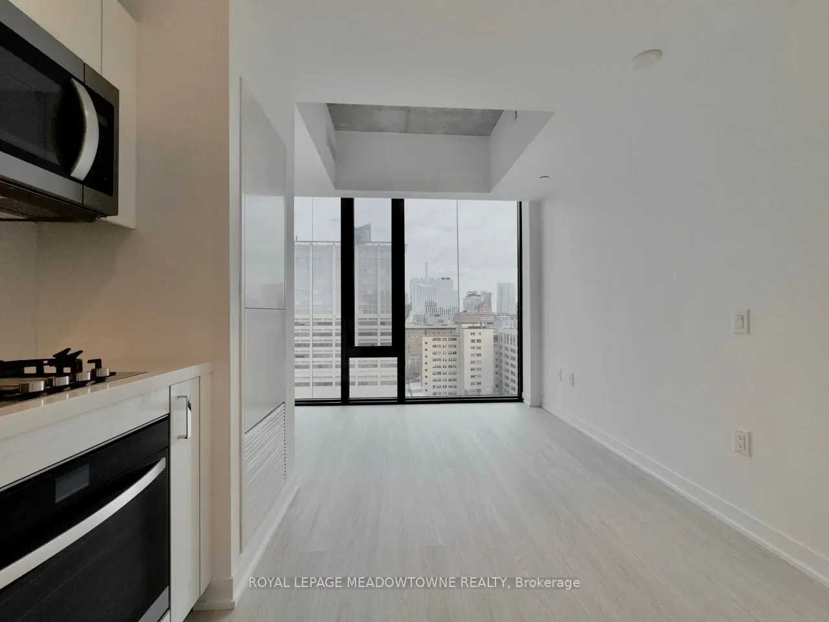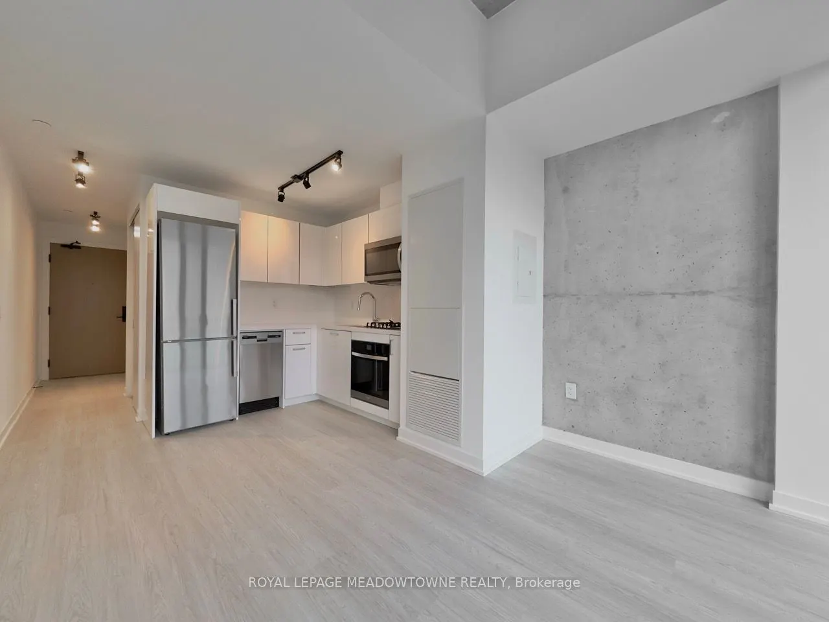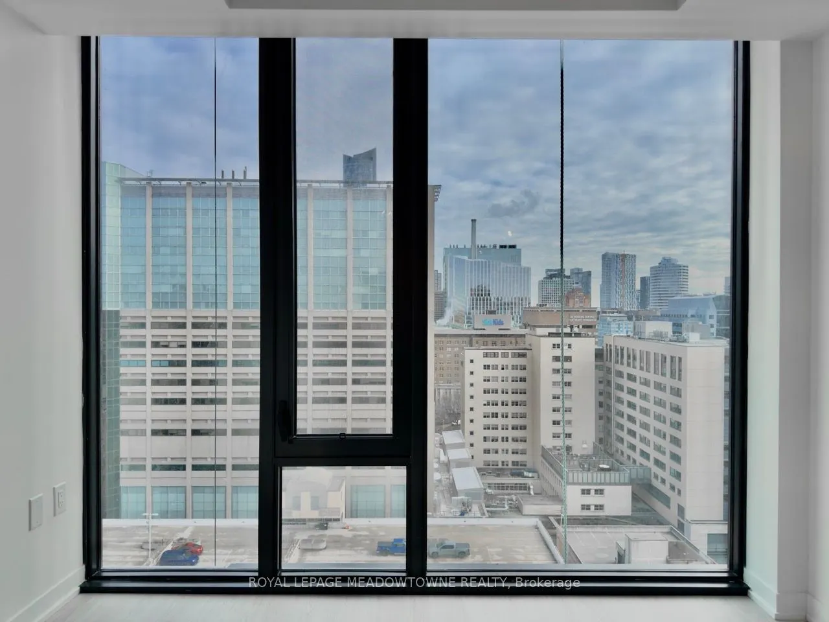Property Type
Condo, Apartment
Parking
None 0 garage, 0 parking
MLS #
C12484810
Size
0-499 sqft
Basement
None
Listed on
2025-10-27
Lot size
-
Tax
$2,096 /yr
Days on Market
3
Approximate Age
New
Maintenance Fee
$287.35/mo
Central Air Conditio...

